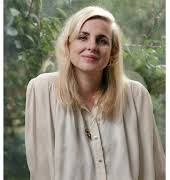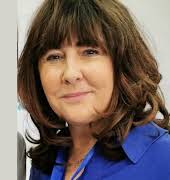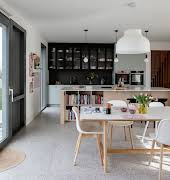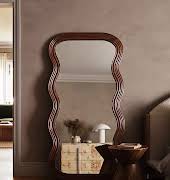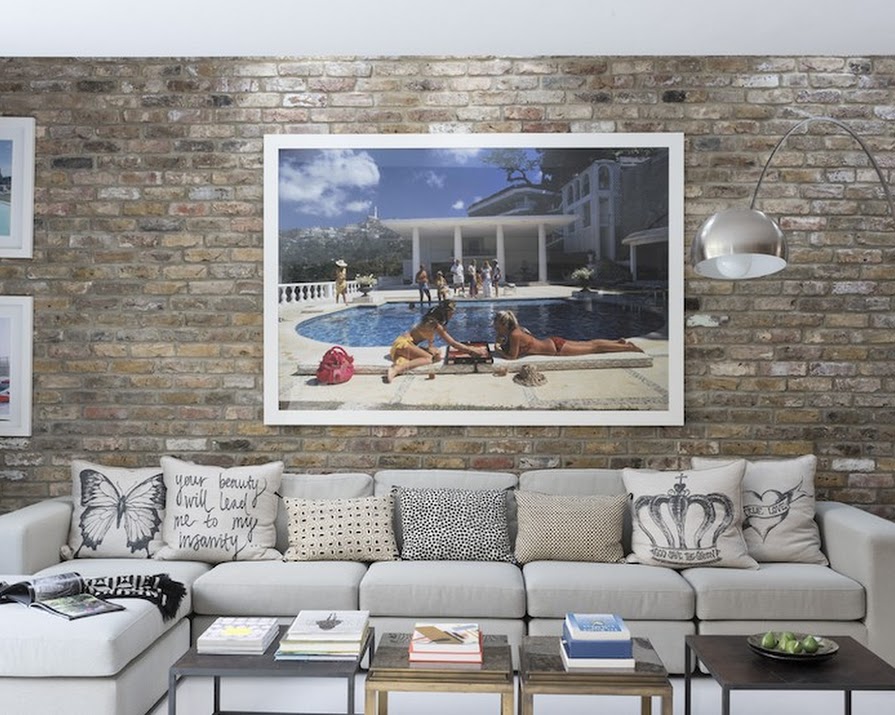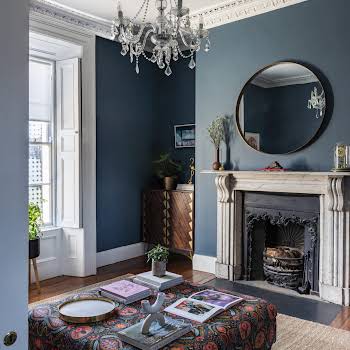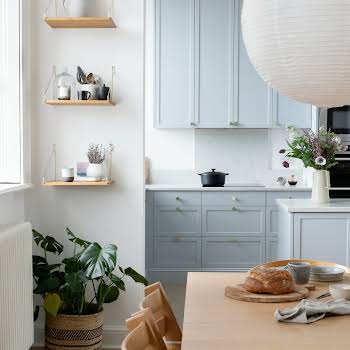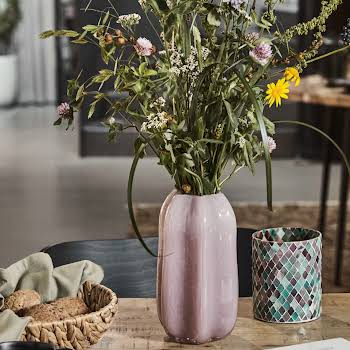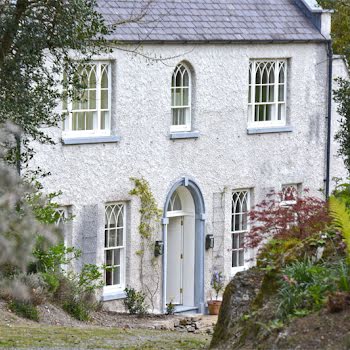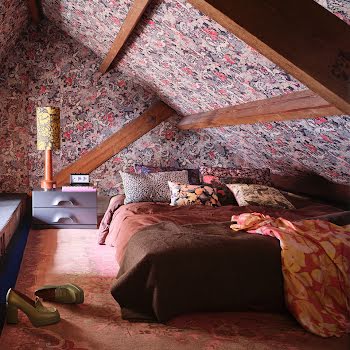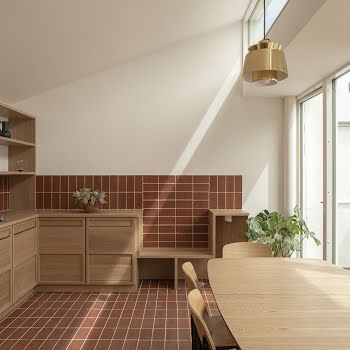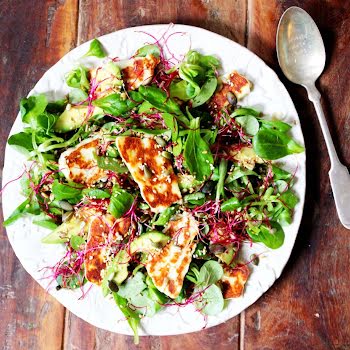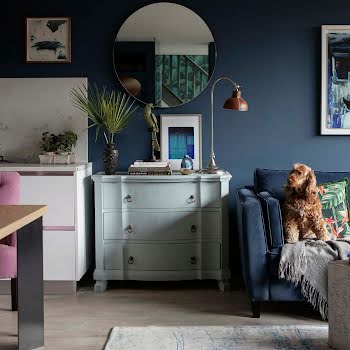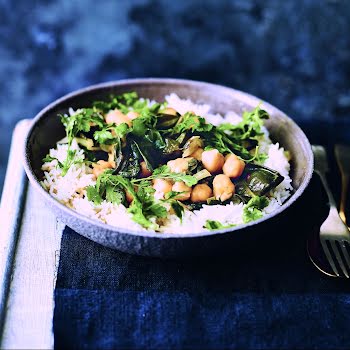
By IMAGE Interiors & Living
02nd Feb 2023
02nd Feb 2023
An industrial-influenced abode is softened with quirky pieces and flea market finds to create a relaxed London family home for Chloe Macintosh, the Made.com founder.
Most of us often wonder what the house of a woman with design in her DNA looks like. So, needless to say, I was excited to nose around the home of Chloe Macintosh, co-founder of the hugely successful online furniture brand Made.com, former partner at Foster + Partners architects, and more recently creative advisor at Soho House & Co. As expected, her home reflects her experience in interiors and design, as well as her French background.

In 2009, she bought the house in West London with her husband Alastair. Their four-storey home was originally two Victorian terraced houses, which they decided to join into one unique home. “Bringing the two houses together into one was the biggest challenge,” Chloe explains. She knew exactly what she wanted, but she had to find the right team for it, so she commissioned the expertise of two former colleagues at Foster + Partners, who now run their own design consultancy – Bureau de Change.
Advertisement
The interior of each house was gutted and it took eight months of heavy reconstruction to do all the renovations, while Chloe, Alastair and their two boys Felix (11) and Elliott (8) lived in a small flat in West Kensington.
They decided to open the back of the building onto the garden, so they installed 3.2 metre-high sliding glass doors at the rear of the house. This cleverly transforms the once-dark Victorian house into a light-filled space with easy access to a low-maintenance garden, where the boys can happily play football. “Thanks to the artificial grass, the boys can enjoy it all year round,” says Chloe.

To make the space even brighter, large skylights were added above the sitting and dining area, but the fluted staircase is undoubtedly one of the most striking components of the house. It is the spine that links all four storeys of the house and makes a dramatic impression. Chloe designed it herself.

“I wanted to create a sense of space and openness, as if the stairs were floating.” The ground floor wraps around the staircase, in a horseshoe-shape formed by the flow of the rooms; it starts from the entrance to the office, leads through the living room, the kitchen, followed by the seating area and finally to the children’s playroom. Everything is aligned and carefully thought through. “It makes the ground floor a perfect party place,” grins Chloe.
Advertisement

The kitchen is definitely the hub of the house. It includes two islands, or bars, which were built on site, in stainless steel, while fridge and storage spaces are hidden in cupboards behind the wood panelling. The use of the same oak material cleverly links the kitchen with the staircase on one side and the sliding doors on the other. The floor, made of poured grey resin, unites all these rooms, while also adding to the warmth and homely feeling of the space, as the smooth resin finish feels so good underfoot, when you’re padding around in your bare feet, enjoying the underfloor heating.

Upstairs, the mood of the house is more traditional, but also quite open-plan, with a number of walls removed to open access from bathrooms to bedrooms. A monochromatic palette was used to make them feel as spacious as possible. Chloe made the most of the master bathroom’s period features by retaining the original Victorian floorboards, fine fireplace and sash windows.

As you might expect, much of the house is filled with Made.com furniture. Chloe explains she often wants to test-run the pieces in her own house, to see how they work from a practical point of view, before selling them. On the day of our visit, we spot the famous Shark Fin chair by Philip Colbert and the Fonteyn desk in walnut and red.
Advertisement

Otherwise, Chloe enjoys mixing things up and resists following trends. While the huge Slim Aarons Poolside Backgammon photograph adds a 1960s feel to the living room, there are plenty of fun eclectic objects dotted around the rest of the house too. Chloe’s love of collecting pieces, from travels and flea markets, sometimes conflicts with her minimalist taste, but then composing her collection is something she really enjoys. She believes it adds a layer of depth and personality to her sleek and elegant home. Her motto? “Creativity is intelligence having fun” – Albert Einstein’s wise words.
WORDS & PHOTOGRAPHY Benedicte Ausset
This article was originally published in July 2022.

