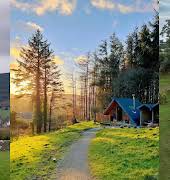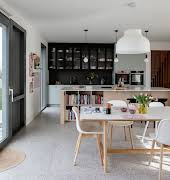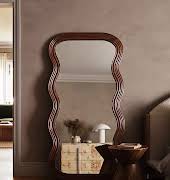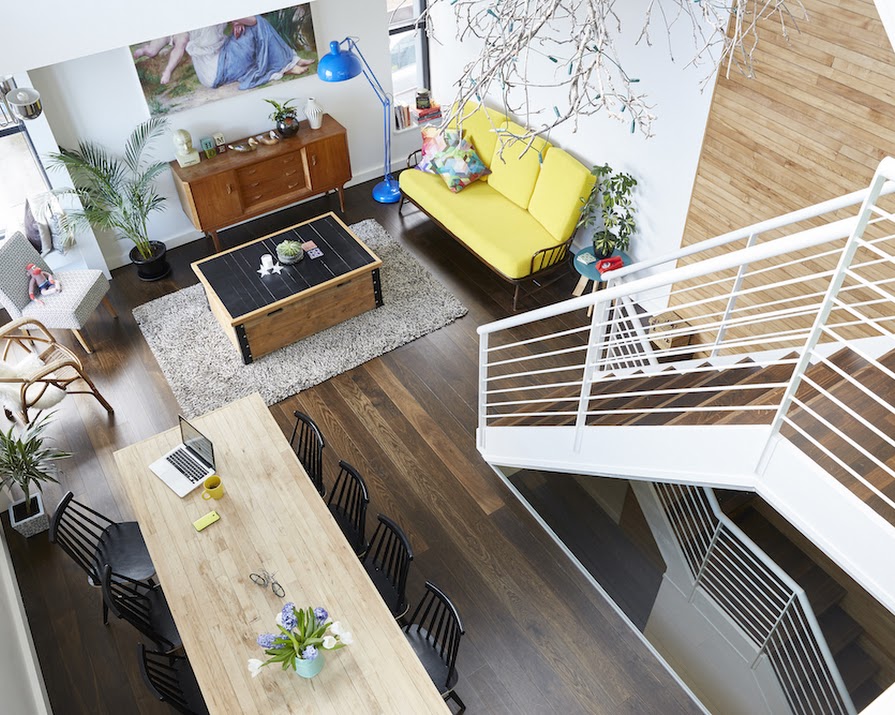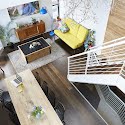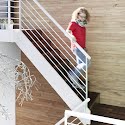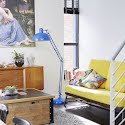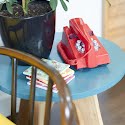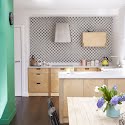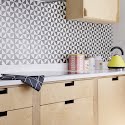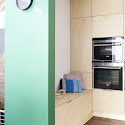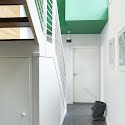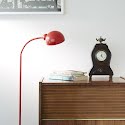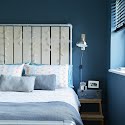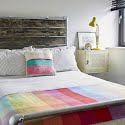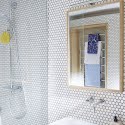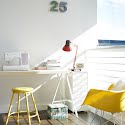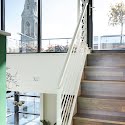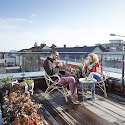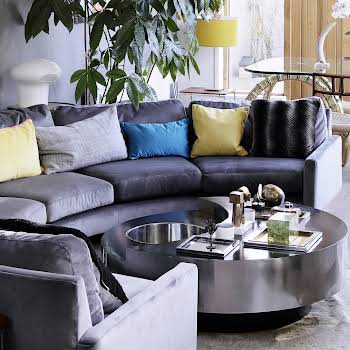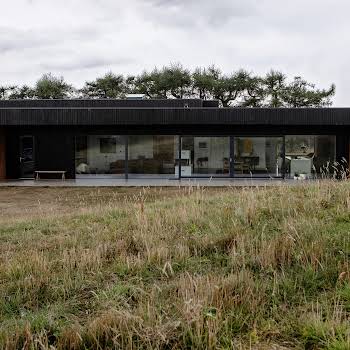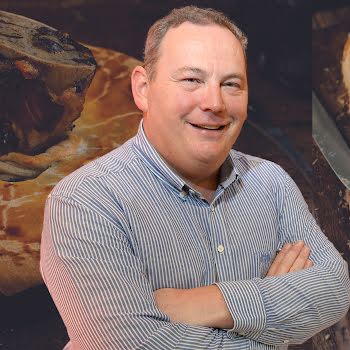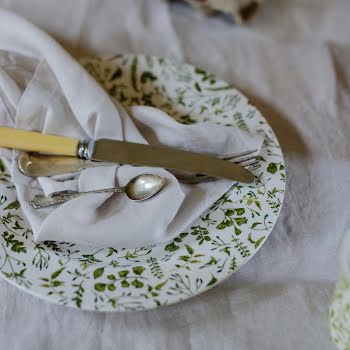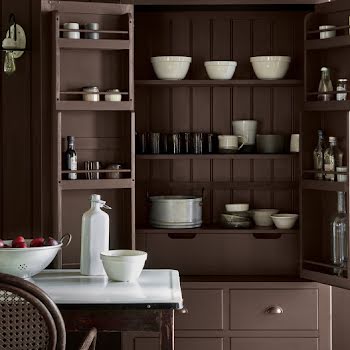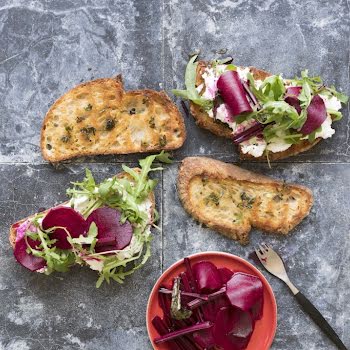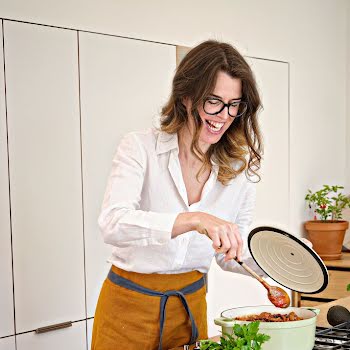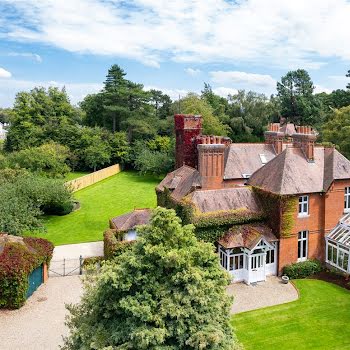
By Sharon Miney
10th Aug 2020
10th Aug 2020
Converting a Dun Laoghaire warehouse into a residential home, expert upcycler Avril Wilson-Rankin chat about the challenges and triumphs of the GoatHouse project.
A scan through the commercial property listings helped GoatHouse Design’s Avril Wilson-Rankin locate an old warehouse that has become a low-energy home – full of light, space and one-of-a-kind finds. Here, the expert upcycler shares her personal highlights of working on this cool conversion – plus tips for others who’d like to turn a commercial building into a domestic, eco-friendly dwelling.
THE FIRST THING WE DID WHEN WE BOUGHT THE PROPERTY was jump up and down with excitement! A day or so later, we got the keys and went to visit. It was then that the scale of the project became real and we had to reassure each other we were not totally insane and that we would somehow make this space cool and inhabitable.
GUESTS ALWAYS SAY how unexpected the interior is after their first impression of the outside. They love the double-height space and the light, and all the quirky little bits that we have made and found. People always like the stories about where many of the items in our house came from and what significance they have.
MY FAVOURITE PART OF THE HOUSE? I can’t choose just one! I love the maple-clad wall, the kitchen tiles and the birch ply throughout. I also love the feeling of space and light on the first floor. As well as that, it seems a bit silly, but I love looking down to the ground floor from the mezzanine at night when the ground lights are on – the building feels about five storeys high.
OUR BIGGEST SPLURGE was probably the staircase. It totally maxed our ‘stairs budget’! Steel-fabricated ‘simple’ stairs are not cheap. I would have loved open treads all the way up but we couldn’t afford it at the time.
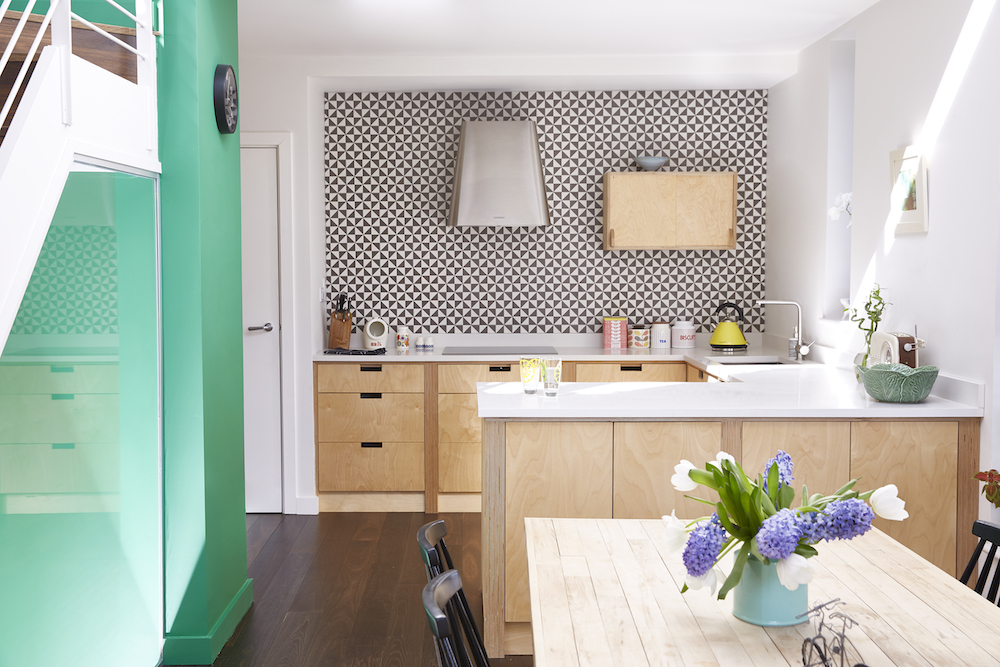
OUR SMARTEST SAVING was investing in things that make life more comfortable and save us money in the long run. Things like insulation, triple-glazed windows, energy-efficient appliances, a rainwater-recovery system, underfloor heating, a heat pump, a shower that doesn’t use 20 litres of water a minute? If you can invest in money-saving items at the start, while they do take a bit of time to pay for themselves, it’s nice to be getting smaller-than-expected bills. My dad has a great piece of advice in this regard: “The poor man always pays twice”. I think there is a lot of wisdom in those few words.
IN A FIRE, I WOULD GRAB our goldfish, Grumpy MacFee, a folder of “important documents” and a 35-year-old architect’s drawing of a cavity-wall side section. My husband Andrew’s dad is an architect, and when he trained there was no CAD. He drew plans on A3 paper with a pencil and ruler, and they are so precise, to the point of being beautiful works of art. We framed one of them and it hangs in our living room – I would definitely try to save that.

Avril’s tips for converting a commercial property into a home
1. Be prepared for a considerable amount of hassle from your mortgage provider (should you need to borrow money, that is). It is not straightforward like buying a house straight out; you will need to get a borrow-to-build loan and apply for tranche payments as you proceed through the renovation. It can be quite trying at times with the amount of paperwork that needs to be filled out. My advice would be to keep calm and pretend you didn’t hear when you are asked over and again: “Are you sure this is really what you want to do?”
2. Given that a former commercial building is most likely not going to be situated in a typical residential area, you may need to think quite a bit about basic things like privacy, access, refuse storage and collection, external noise, car parking. There is a way around everything – you may just have to be a bit more creative or a little more tolerant in terms of how you will live your life.
3. Let the existing building inform the design and the aesthetic, in as honest a way as it can. I think one of the most desirable elements of starting with a building that you need to mould to fit your needs is that it forces you to be more creative and more aware of the space and location you are dealing with. Embrace the past story of the building and allow it to help you reimagine what will be the new story.
This house originally appeared in the May/June 2015 issue of Image Interiors & Living. Photography by Mark Scott
Read more: A plain extension in Dublin 8 provides a blank canvas for a design-minded couple
Read more: Step inside the aromatic abode of the Clean Slate founder Nicola Connolly
Read more: Inside a tiny Limerick cottage transformed by its architect owner



