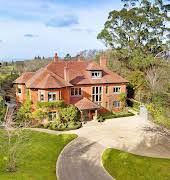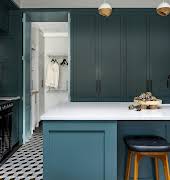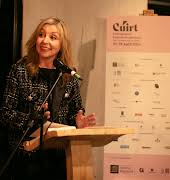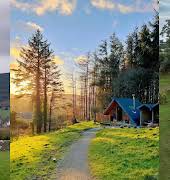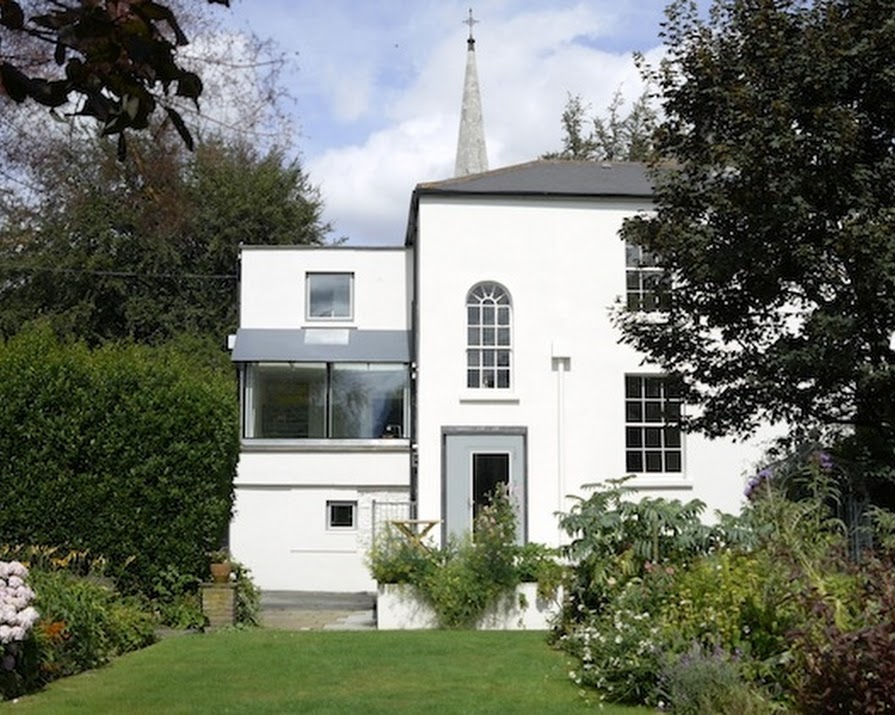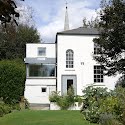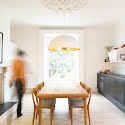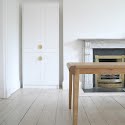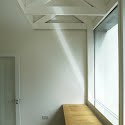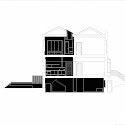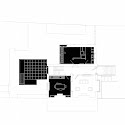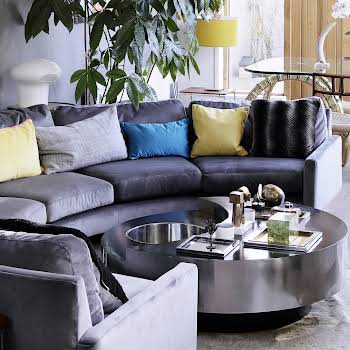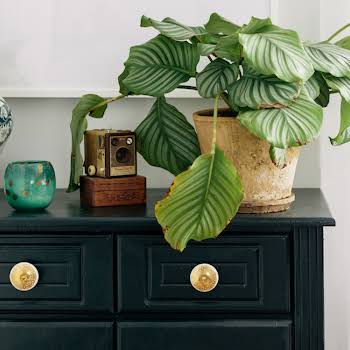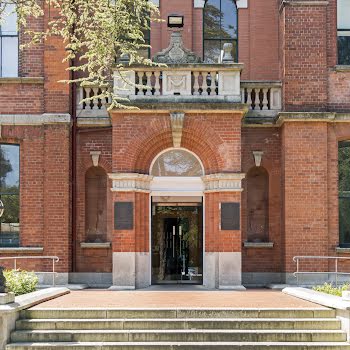
By Sharon Miney
07th Jun 2015
07th Jun 2015
The gorgeous rear exterior of McCarthy House. Image: Carson & Crushell
Dublin husband-and-wife architects Douglas Carson and Rosaleen Crushell talk us through this custom-fit conversion…
“This is McCarthy House,” begins Rosaleen Crushell, “which faces north to the spire of Rathgar Church in Dublin and south back to a mature, unusually long and beautifully developed rear garden. Modern extensions over the 20th century by previous owners hindered a positive relationship between house and garden. Internal arrangements also meant that the best rooms were underused and the main living spaces were in some of the darkest spaces.?So the first move was to clear much of the redundant constructions to the rear, leaving space for a new south-facing granite terrace with integrated planters.”
“We then made a few openings between the lower ground floor rooms to increase daylight and cross ventilation into what would become a playroom for the family’s four sons,” continues Douglas Carson. “It was also vital that the new cooking and dining area could be used simultaneously with the front living room. In that sense, the appearance of the new kitchen units was vital, but also its performance acoustically within both spaces. Scorched, oiled oak was selected for the kitchen worktop and unit doors in response to these issues. A new separate utility room with all the stuff of modern family life – a microwave, larder and tall fridge freezer – helped take the pressure off the units in the kitchen keeping them low, streamlined and discreet.?New bathrooms, a study and guest bedroom were also introduced in the rest of the house.?
Click into the full-screen gallery for more information on this stunning bespoke conversion.


