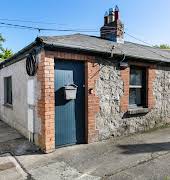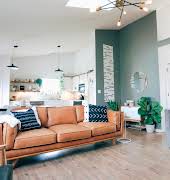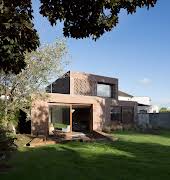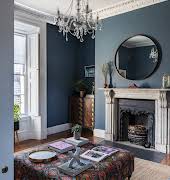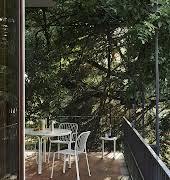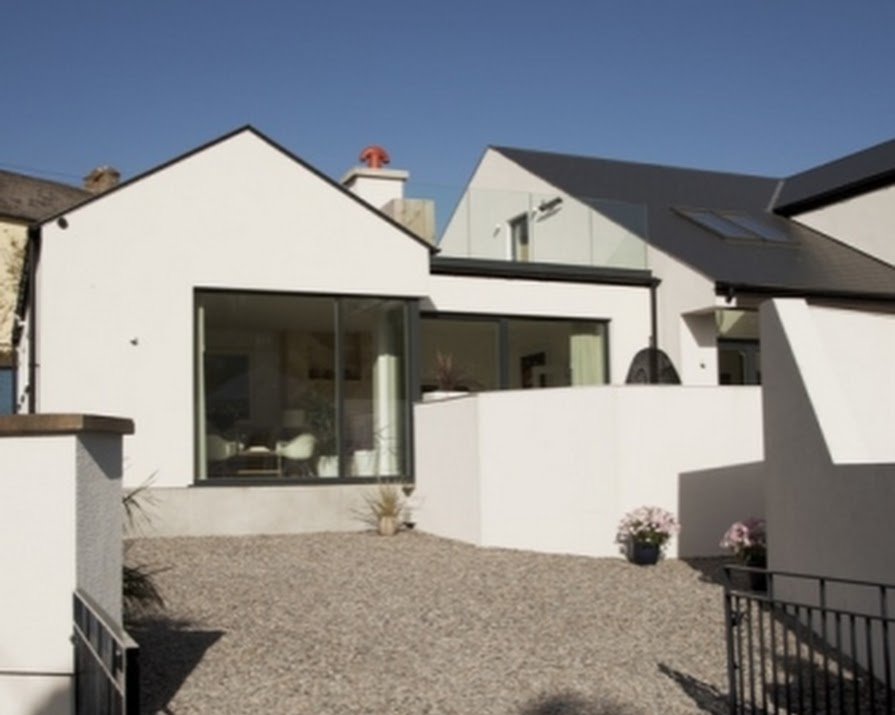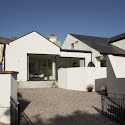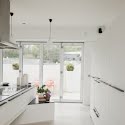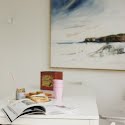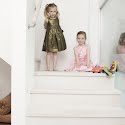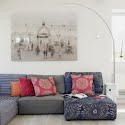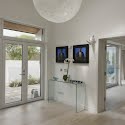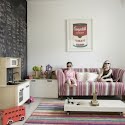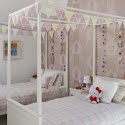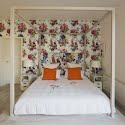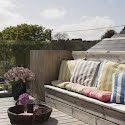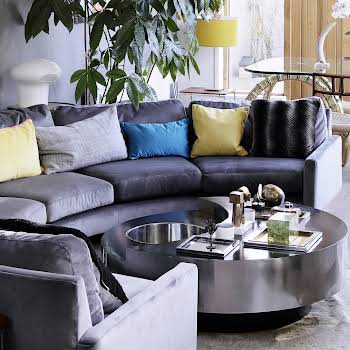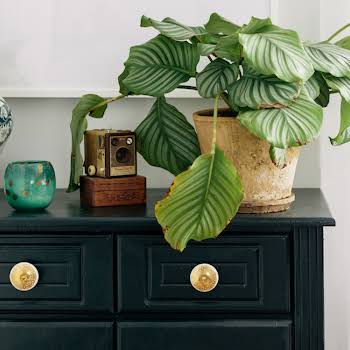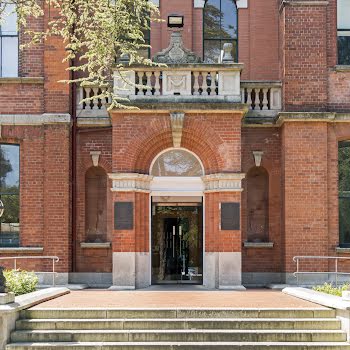
By IMAGE
12th Jul 2013
12th Jul 2013
Architect Patrick Halley designed the sun-lit home
When Clifden Foyle and Orna Holland bought an old bungalow in Dunmore East they had a clear vision. ?We knew what we wanted: a Scandinavian-inspired, beach house style that would be easy to live in with the children, but would be interesting from a design perspective.? This involved demolishing the old structure and completely re-designing a new house to make the most of the light.
The result is nothing short of stunning. The ground floor includes a generous sitting room, master bedroom, and open-plan kitchen-living room, almost all with sliding doors leading out on to the decking that surrounds the house. Upstairs, there’s a dreamy bedroom for the girls, two guestrooms that cleverly share a generous en suite bathroom, a family bathroom and an office that leads out on to a roof sun-deck. Throughout, the windows are huge, the floors are laid with white-oiled oak boards, and the walls are white – and that famous sunny South East light bounces brightly off every surface.
Photography by Philip Lauterbach


